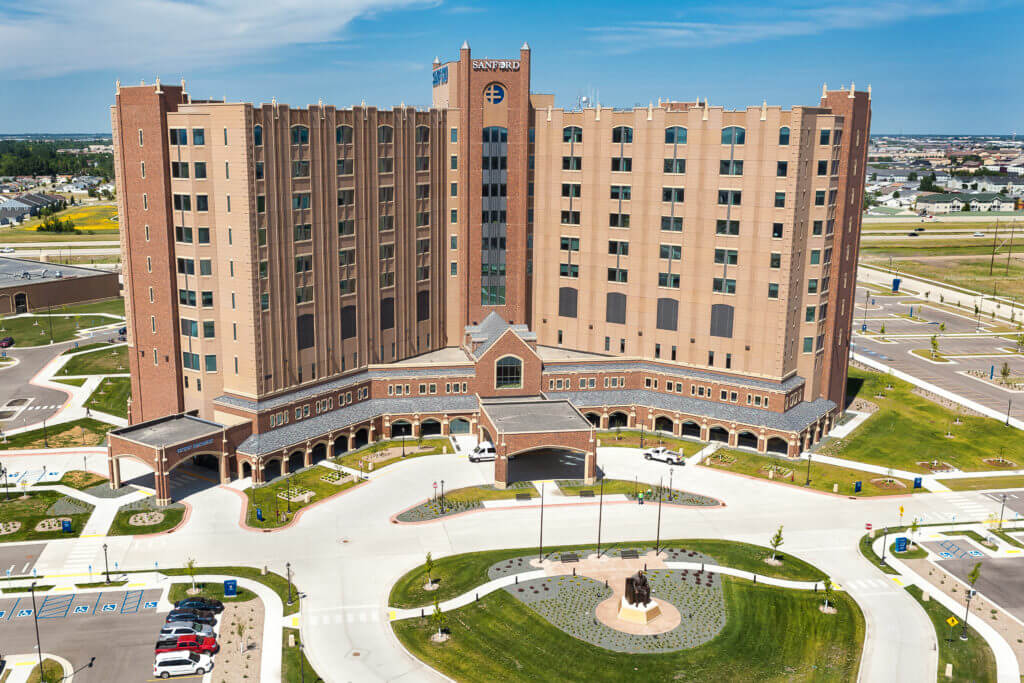FARGO, N.D. — July 25, 2017, marked the start of a new era for health care in the Fargo, North Dakota region. Sanford Medical Center Fargo (SMCF) opened, becoming Sanford Health’s third hospital in the metro area.
Here are some numbers showing the $494 million medical center’s impressive first year.
First year stats:
- Inpatient hospital admissions increased by nearly 5 percent from July 2016-June 2017 to July 2017-June 2018.
- The Sanford Family Birth Center welcomed more than 2,800 babies between July 2017 and June 2018. In November 2017 alone, the birth center saw an 18 percent increase in births from the previous November.
- On Feb. 15, hospital census climbed to a record 495 patients at Sanford Health’s three Fargo medical centers. The daily average is 400 patients.
- The Sanford Health emergency center and Urgent Care clinics had more than 180,000 visits, which is a 7 percent increase from the previous year.
- More than 2.5 million patient, visitor and staff meals were served at the three medical centers.
- F-M Ambulance call volumes are at record highs. From July 25, 2017, to present, calls for service exceeded 30,000, which is a 22 percent increase from the previous year. Patient transports also increased nearly 28 percent from July 2016-June 2017 to July 2017-June 2018.
- Sanford Roger Maris Cancer Center saw nearly a 3 percent increase in patient appointments among its adult and pediatric patients.
Fun facts on the facility:
- 11 stories (top floor is the 10th floor, but the facility features a lower level concourse)
- $494 million cost
- 1 million square feet
- 274 feet in height (Just 7 feet shorter than the Fargo Radisson hotel in downtown Fargo but taller than the 242-foot North Dakota State Capitol)
- 284 beds, with capacity to add another 96 beds in the future, for a total of 380 beds
- 28 operating rooms, with 10 shelled for future expansion
- 51 emergency department bays
- All laundry, recycling and garbage is transported from hospital floors out of the facility through pneumatic tube systems. The tube system can transport 30 pounds of laundry or trash from the top floor (10th) to the central energy plant in less than 60 seconds.
- The exterior of the new Sanford Medical Center Fargo has 2,219 precast panels.
- Vaulting to 44 feet at its highest point, the 4,000-square-foot lobby serves as the front door for patients and guests.
Construction nuts and bolts:
Electrical:
- 15,936 light fixtures
- 16,662 electrical outlets
- 5,836 light switches
- 544 miles of communication cables
- 1,117 miles of wire, enough to stretch from Fargo to Frisco, Texas
- 455 miles of conduit, enough to span from Fargo to Madison, Wisconsin
- Sanford Medical Center Fargo has enough emergency power to power the FargoDome (in Fargo, North Dakota) and Toyota Stadium (in Frisco, Texas) at the same time
Exterior/Interior Curtain Wall and Storefront
- 105,000 lineal feet of aluminum extrusions
- 3,600 Jordahl embeds for exterior windows
- 41,400 lineal feet of window sealants for exterior windows
- 9,000 pounds of Jordahl embeds for exterior windows
- 52 different window configurations
- 39,000 square feet of insulated exterior glass
- Estimated 1.5 million square feet of drywall
- More than 3,100 doors whose keys would fill a 5-foot diameter key chain
- 2,074 stairs –- equivalent to scaling the famous “Rocky Stairs” in Philadelphia almost 29 times
Mechanical:
- 449,000 feet of plumbing, heating and air conditioning piping
- 4,500 tons of cooling
- Two, 150-ton chillers that reject their heat to the building heating loop, reusing that energy
- 4,000 plumbing fixtures
- Estimated 1.5 million pounds of ductwork, which is equal to the weight of a herd of 1,700 bison
- Enough air flow in the building to fill 1 million balloons every minute
- Mechanical piping runs about 80 miles, enough to stretch from Fargo to Grand Forks.
Steel:
- 130,000 stud shear connectors
- 100,000 bolts weighing 120,000 pounds
- 1,056 anchor rods
- 868,000 square feet of decking
- 4,700 beams
- 12,678 connection points
- 1,639 girders
- 8 miles of wide flange sections if laid end to end
- 500 columns
- 62 trucks delivered deck; 340 trucks delivered beams; 15 trucks delivered fasteners
- 8,100 tons of steel
More
- Sanford Health outlines Fargo growth plan
- Fargo medical center brought to life through philanthropy
- Sanford Medical Center Fargo getting a Courtyard by Marriott
…
Posted In Grand Forks, News
